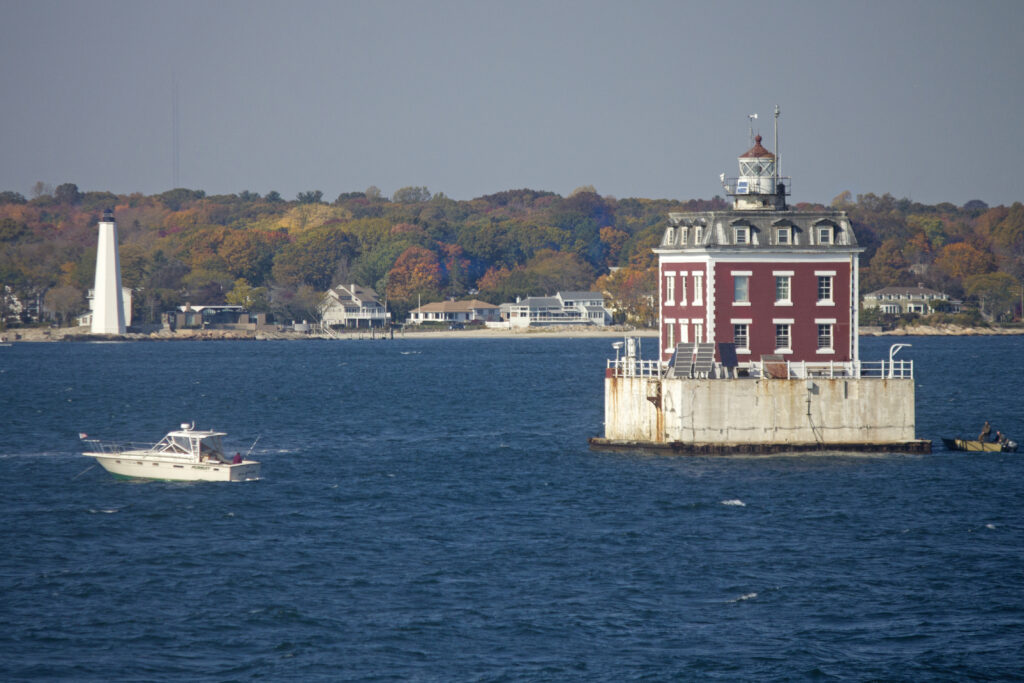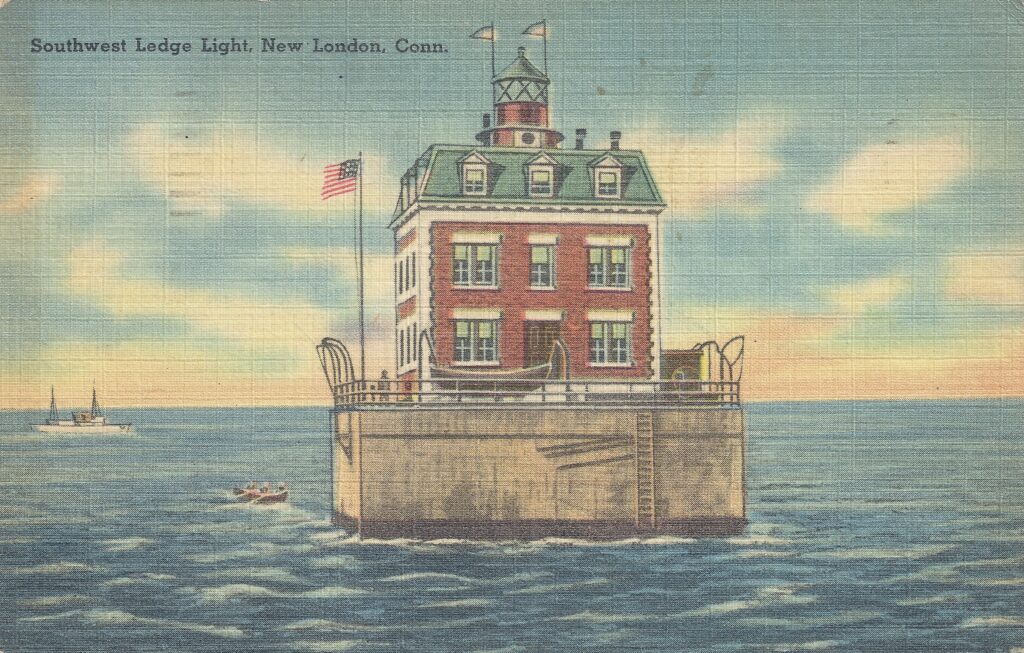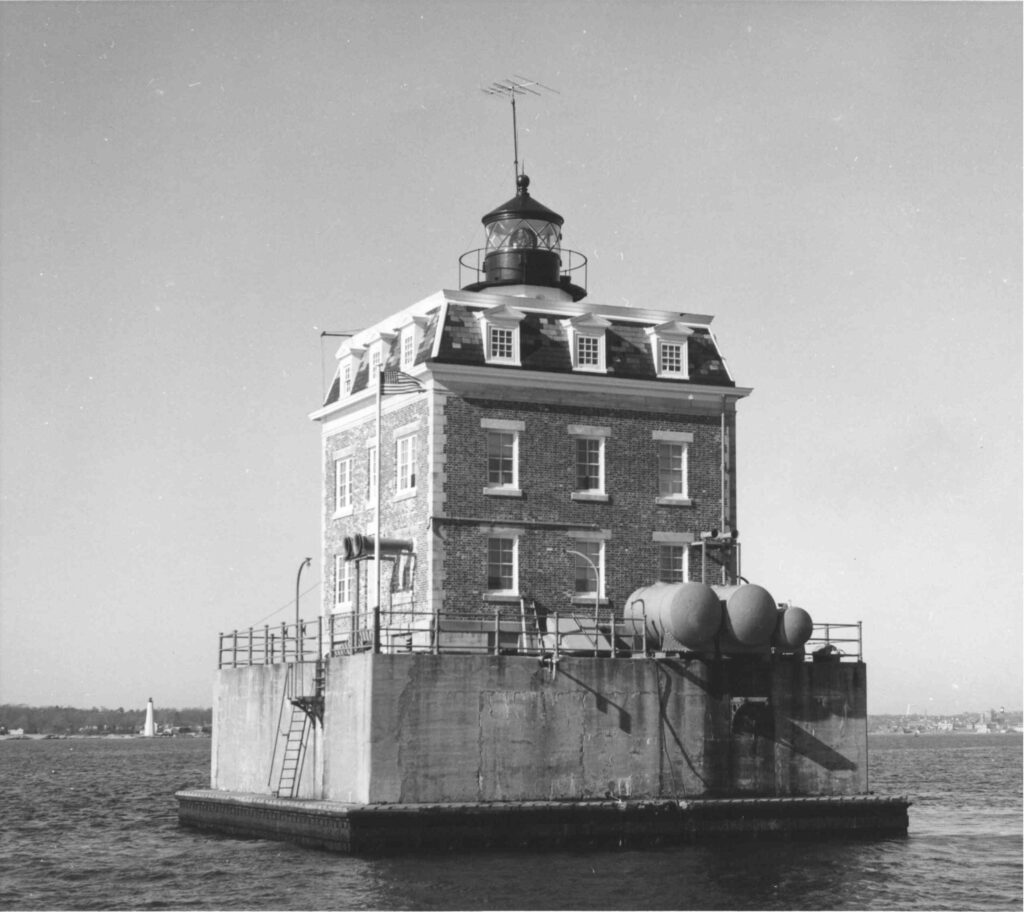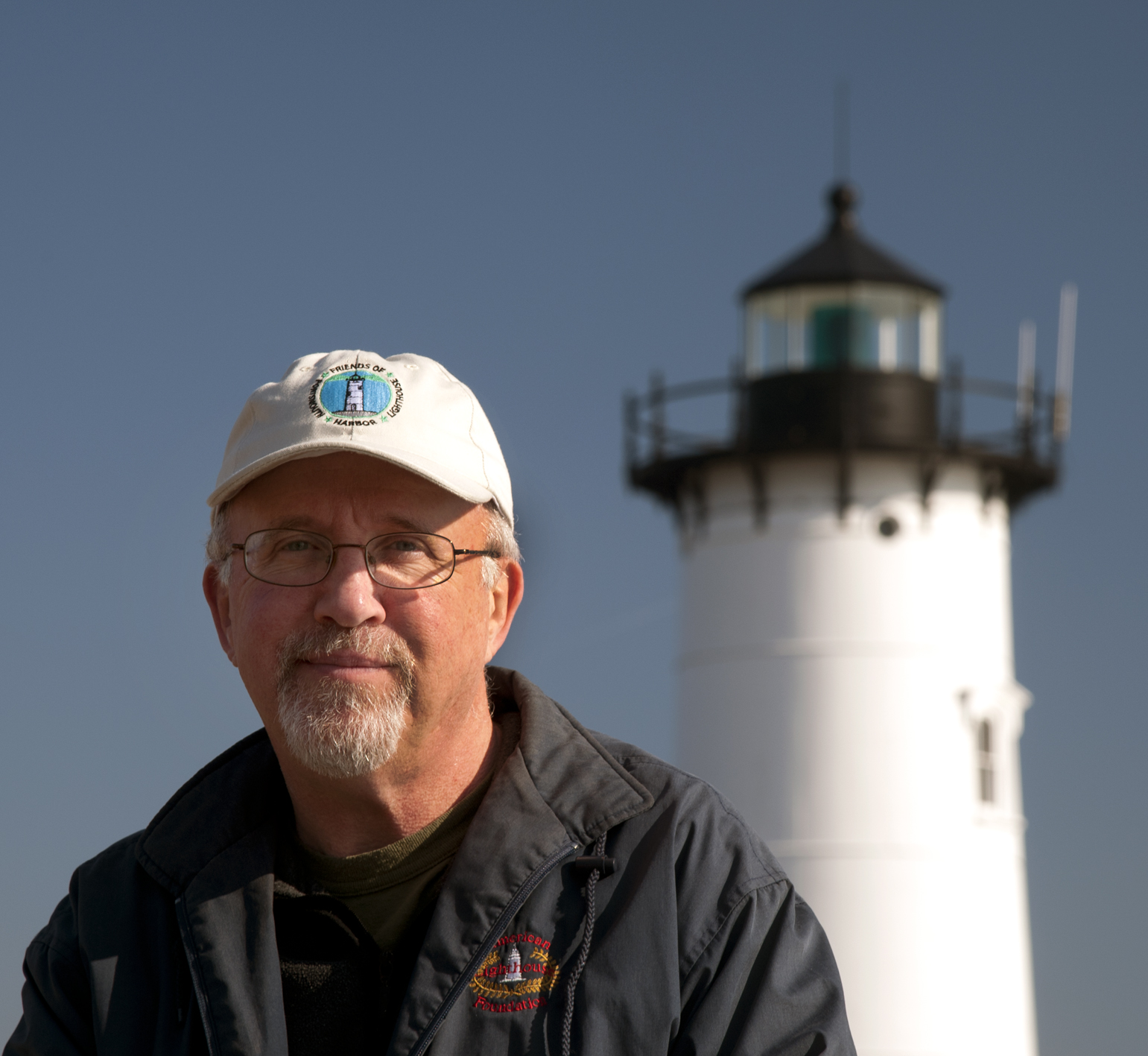
Kate Walker here, keeping the light on Robbins Reef. Mine is a harbor light with a 4th-order Fresnel lens. Small harbors have small harbor lights. New London Ledge Light had a 4th-order lens in a small lantern, along with a fog signal, but the building itself was very solidly built.
In January 1906 Congress appropriated $60,000 to build a light and fog station on a ledge at the entrance to New London Harbor in Connecticut.
The instructions for building the lighthouse survive in the National Archives.

Rip rap will be brought up until its surface is 70 feet square at one foot above low water. An iron frame will then be erected on this rip rap to reinforce the concrete and act as a working platform. Around this frame concrete will be built in blocks [10 x 10 feet and 12 feet high] entirely enclosing the area . . . every alternative block being built in box form, and the intermediate blocks built by bolting the sides of these box forms to the finished alternate blocks . . . This will leave an area inside, 30 feet square, which will be filled with cement to a height of 6 1⁄2 feet above extreme high water. At this height a wall will start all around the cellar, 2 ft. thick, . . . and extending entirely over the blocks will be built a layer of concrete to three feet thick . . .
The intermediate supports of the radial iron braces will all lie in the two-foot wall around the cellar. These braces all converge to one heavy iron column built into the cellar floor and extending entirely to the lantern. Each floor will be made of reinforced concrete supplied with steel I-beams carried solidly up against this column so that the whole structure will be in itself a tower and at the same time, a dwelling house for the keepers.
The building will be of brick with stone trimmings. The roof will be made by dropping the brick wall in at the 3rd floor, supporting it on I-beams, . . … The flat part of the roof will be reinforced concrete and I-beams, the same as the floors, on which will be placed sheeting covered with tin.

The building has survived intact, but it had its dark days after the station was automated in 1987. The preservation of lighthouses depends today on civilians willing to assume responsibility. The New London Ledge Lighthouse Foundation completed much restoration, and in the fall of 2014 the deed to the lighthouse was transferred from the Coast Guard to the New London Maritime Society, which also owns Race Rock and New London Harbor lights. The Foundation will be responsible for the maintenance, restoration, and public access to Ledge Light.
************

Information is from National Archives Record
Group 26, Entry 48, #7074; and
www.ledgelighthouse.org/history.htm

Jeremy D’Entremont is the author of more than 20 books and hundreds of articles on lighthouses and maritime history. He is the president and historian for the American Lighthouse Foundation and founder of Friends of Portsmouth Harbor Lighthouses, and he has lectured and narrated cruises throughout the Northeast and in other regions. He is also the producer and host of the U.S. Lighthouse Society podcast, “Light Hearted.” He can be emailed at Jeremy@uslhs.org

